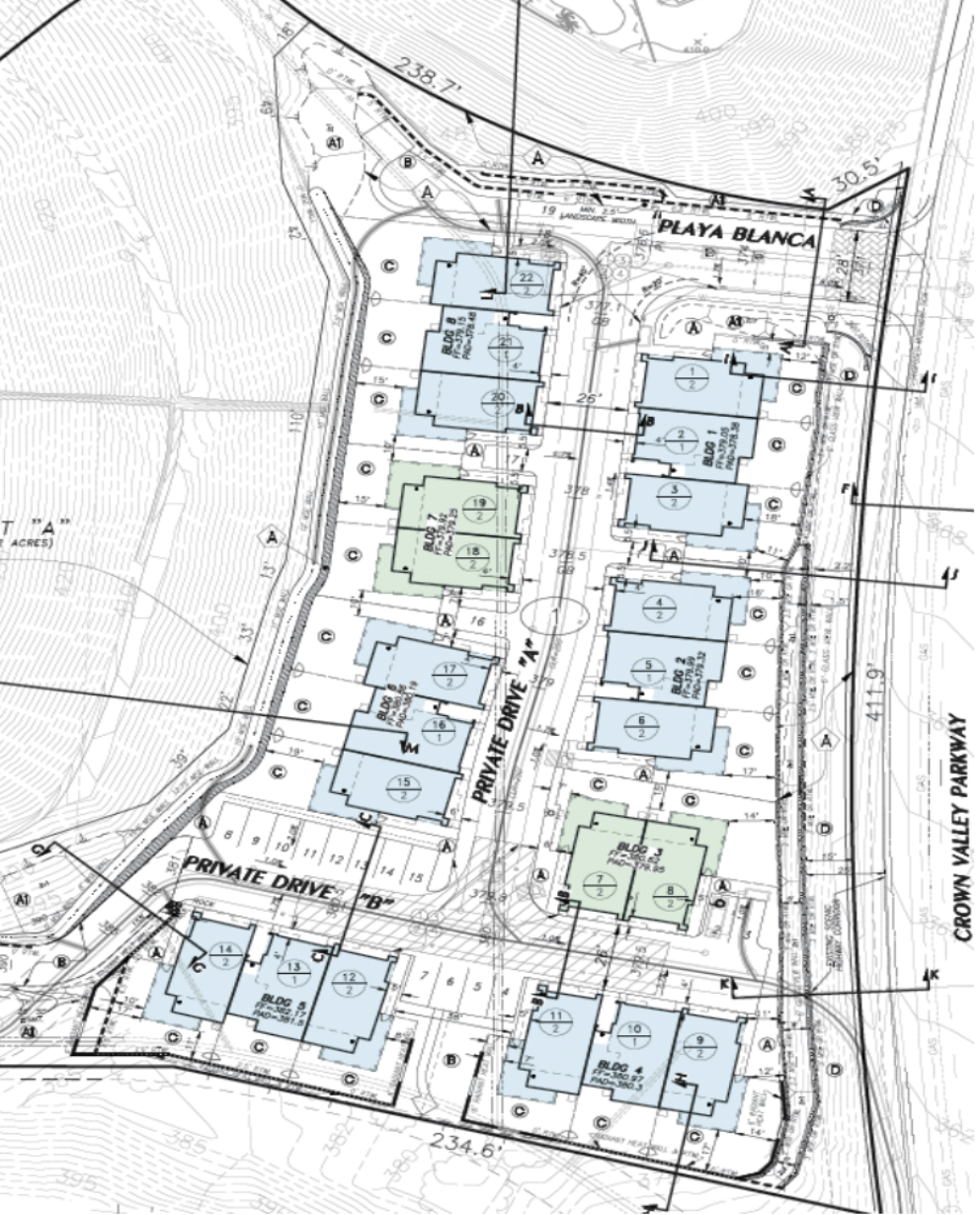
The Cove at El Niguel
The Cove at El Niguel is a 22 townhome-style proposed residential development that seeks to attract a younger demographic to the city at the site of a previously existing 41-unit development. Designed to live like single-family homes – with backyards and oversized garages to accommodate home gyms, bikes, surfboards and the like – the architecture is consistent with the city’s existing homes, with an edge towards more contemporary living. The plan is limited to a 2-acre area along Crown Valley Parkway, dedicating the remaining approximately 2.2 acres of the site as open space. The open space will not have any homes on it.
Project Information
No change to General Plan or Zoning designations.
Project Cut in Size: 22 units versus 41.
Half the Density as Previous: 5.2 DU/Acre vs. 9.8 DU/Acre
Avoids placing any buildings on the Via Estoril landslide repair earthen buttress.
Designed to Avoid Impacts to Niguel Summit–Approximately 700’ from existing homes to the west and 130’ lower in elevation.
Over Half Dedicated Open Space.
Designed for Young and Active Families:
a. Live and Work at Home
b. 3-Bedroom(1,944 s.f.) –16 Units.
c. 2-Bedroom (1,861 s.f.) –6 Units.Parking Meets all Code Requirements.
Scenic Corridor along Crown Valley Parkway preserved with enhanced landscaping and split retaining wall.
Geotechnical Issues Extensively Studied to Avoid Any Hazards.
Via Estoril Landslide and Remediation:
Via Estoril Landslide (March 19, 1998) – Destroyed 9 homes above and a portion of the 41-unit Crowne Cove condominium development, leading to the demolition of the entire Crowne Cove neighborhood.
Site remediated as Cooperative Effort with input of four geotechnical consulting firms:
American Geotechnical.
Lockwood-Singh.
Agra Earth and Environmental.
Lejman Geotechnical Group.
Removal of the landslide mass (approximately 100,000 cubic yards) in the upper reaches of the Via Estoril landslide area;
Constructing and installing structural restraint systems including:
Retaining Walls,
Soil Nails,
High-Capacity Tieback Systems (Tied Back into the Earth), and
The Installation of Approximately 110-foot Deep Steel Reinforced Caissons (Structural Beams).
Importing and Compacting Soil to Create a Earthen Buttress;
Providing Subsurface Drainage Systems to Limit the Accumulation of Groundwater; and
Improving Surface Drainage Systems to Limit Water Introduction into the Hillside.
Approval History:
In 2013 a 38-unit development was proposed, a Geotechnical Feasibility Study prepared by AMGT and conditionally approved by the City's geotechnical consultant.
In 2016 the project was revised and reduced to 23 units, a 2nd Geotechnical Feasibility Study prepared by AMGT, and reviewed by the City's geotechnical consultant.
In 2020 the project was revised and reduced to 22 units, a 3rd Geotechnical Feasibility Study prepared by AMGT and conditionally approved by the City's geotechnical consultant.
Key Conclusions:
Extensive review and continuing study show the Via Estoril landslide area was stabilized and is suitable to accommodate the plan as currently proposed.
Homes in the proposed redevelopment are beyond the limits of the past Via Estoril landslide.
No significant movement would be anticipated to occur during the construction life of the project.

